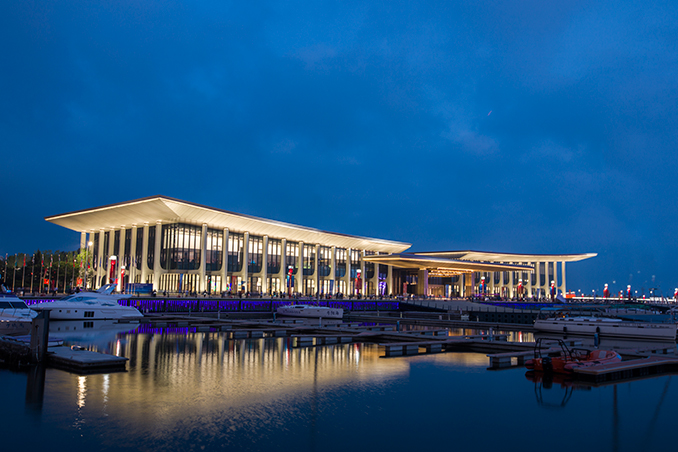
Light Miracle of the Main Venue
"SCO Light"
It’s a great pleasure to get the friends from far away.
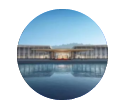
Case Overview
Name: 2018 Qingdao SCO Summit- Main Venue
Location: Olympic Sailing Base, Qingdao, Shandong
Contractor: China Construction Eighth Engineering Co., Ltd.
Owner: Qingdao Tourism Group Co., Ltd.
Architectural Design: He Jingtang Team of Architectural Design and Research Institute of South China University of Technology
Landscape Design: Architectural Design and Research Institute of South China University of Technology
Lighting Design: Tsinghua University Architectural Design and Research Institute Co., Ltd.
Chief Designer: Ji Yanju
Architectural Lighting Engineering: Zhejiang Wanjing Municipal Garden Engineering Co., Ltd.
Luminaire Provider: Hangzhou ROLEDS Lighting System Co., Ltd.
Finished Time: March 31st, 2018
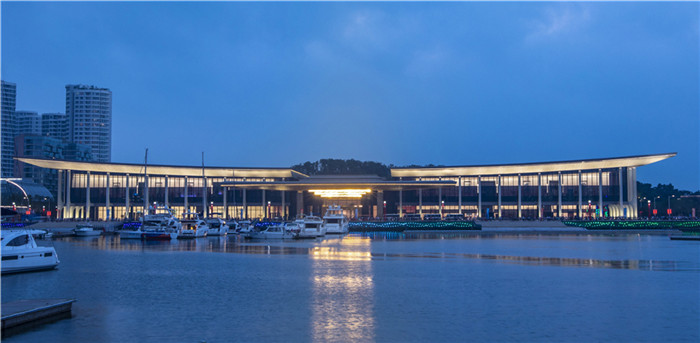
Main Venue of Qingdao SCO- Qingdao International Convention Center
Project Introduction
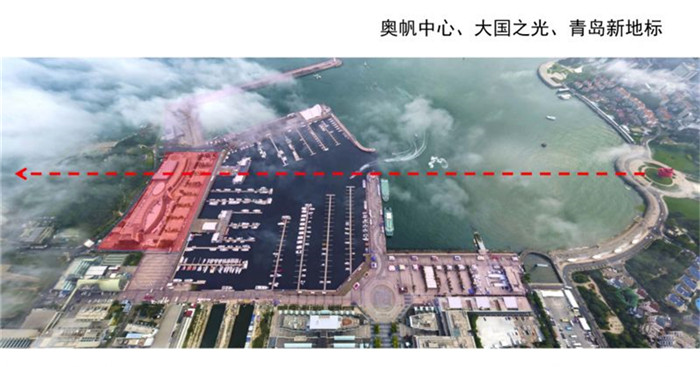
Olympic Sail Center,New Landmark of Qingdao
In order to welcome this international meeting, Qingdao City Landscape Lighting takes "Beautiful Qingdao Beautiful Bay, Harmonious City Hospitable Light" as the ideological theme, creating a brand new lighting night scene of Qingdao for guests from all countries. As one of the luminaire suppliers of the SCO Qingdao Summit Project, ROLEDS was fortunate enough to participate in this project to brighten up the world. Today, let's take a look at the lighting design of Qingdao International Conference Center, the main venue of the summit, and feel the charm of a big country.
Design Concept
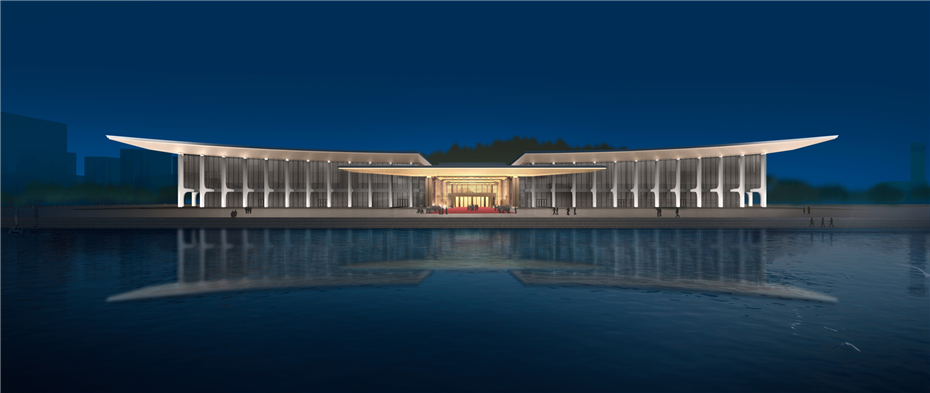
Architectural design adopts the horizontal three-stage layout, the overall shape is like a flying seagull, the architectural corridor is like sailing shadow. " The feeling of flying embodies the idea of cooperation and mutual benefit.
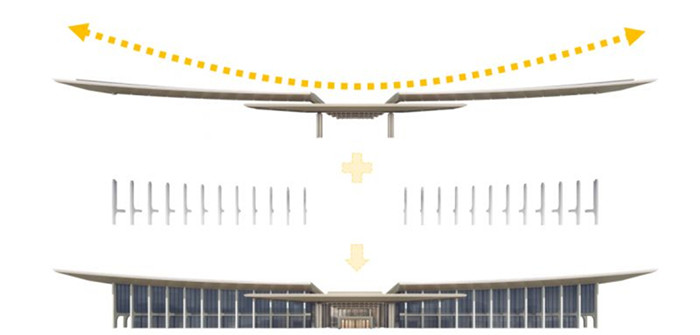
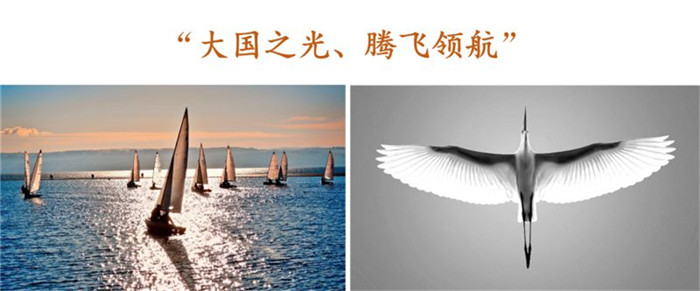
According to the external form and shape of the building, combined with the characteristics of the building itself, the lighting scheme is designed with the "big country light, take off navigation" concept, and the key elements of the lighting are the roof of the building, the façade mast and the main entrance of the building.
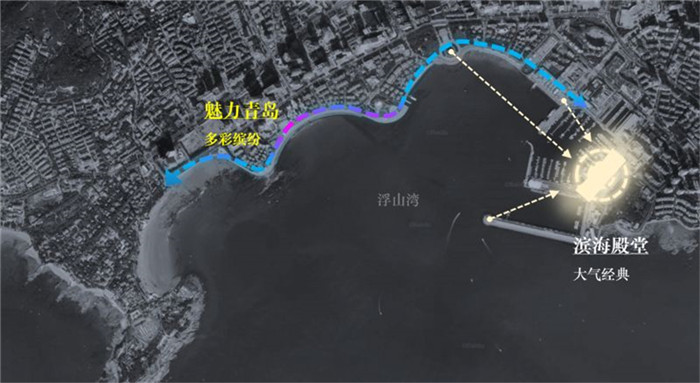
Using warm light in the overall lighting to create a dignified and stable atmosphere of the seaside palace. This contrasts sharply with the colorful light of the entire Gulf.
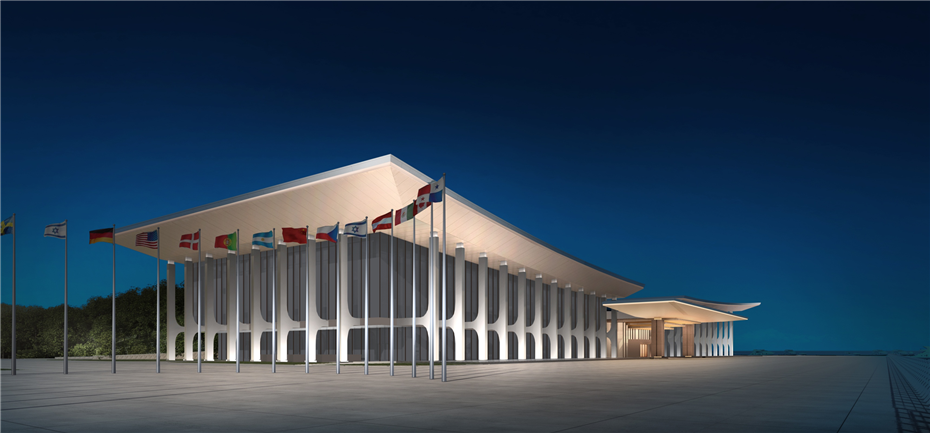
Dynamic Façade Mast Diagram
Luminaires
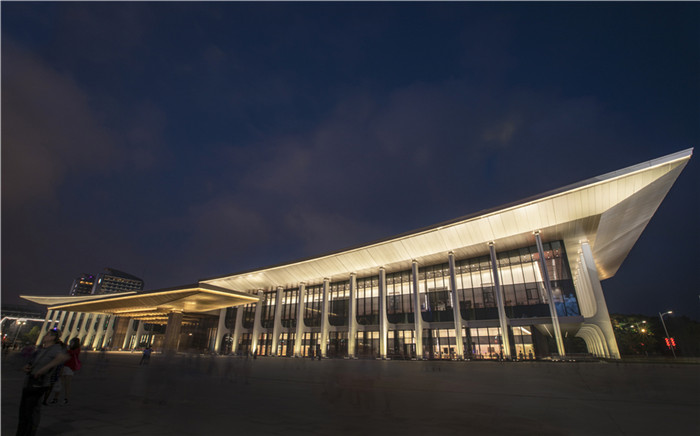
After fully understanding the lighting designer's lighting requirements, ROLEDS simulated and tested the lighting through preliminary illumination simulation and sketch design.


01 /
Main Entrance
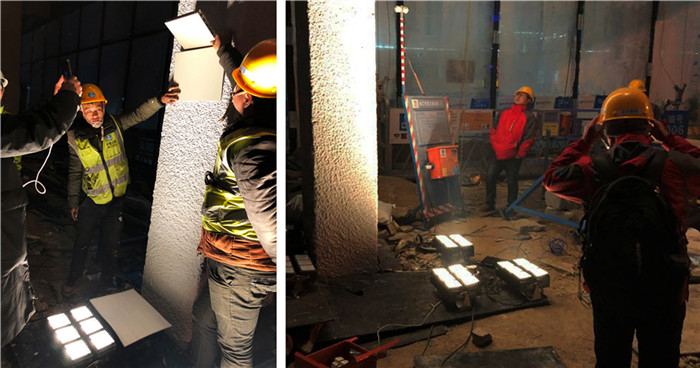
Commissioning Process
Installation Sites
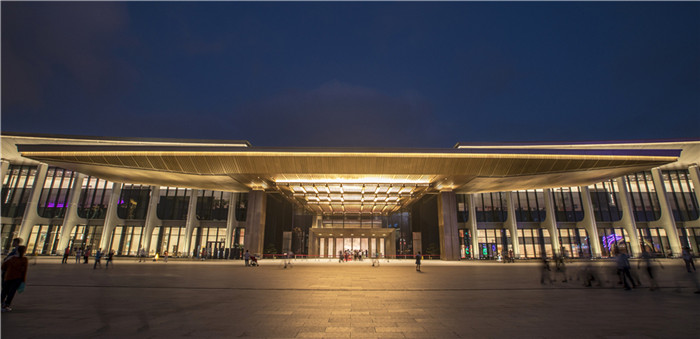
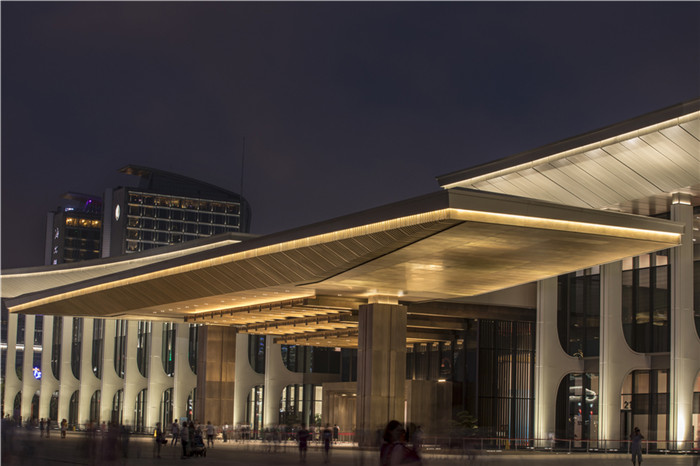
Final Effect
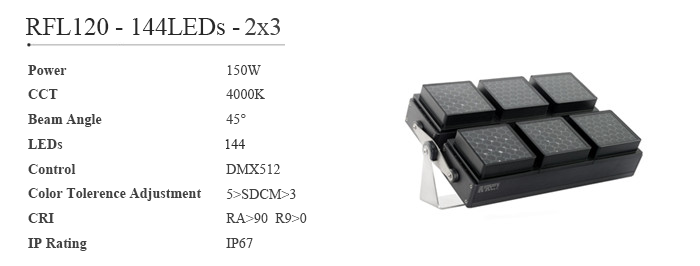
Luminaire Introduction
02 /
Top of Main Building
The top of the main building is like a pair of wings spreading out, soaring in the wind. Designer chose the soft warm light in the lighting design. A total of 64 strip circuits were designed on the top of the building, 32 on both sides. We selected RXQ22 Wall Washer to light up the top of the main hall building through 2816 sets of luminaires.
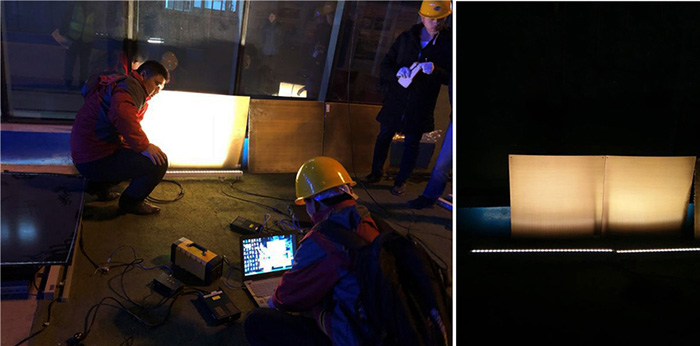
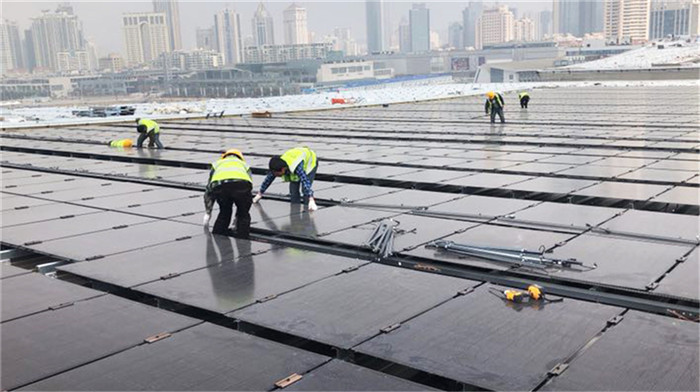
Commissioning Process
Installation Sites
Final Effect
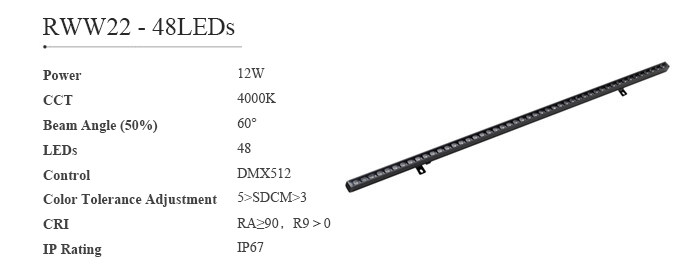
Luminaire Introduction
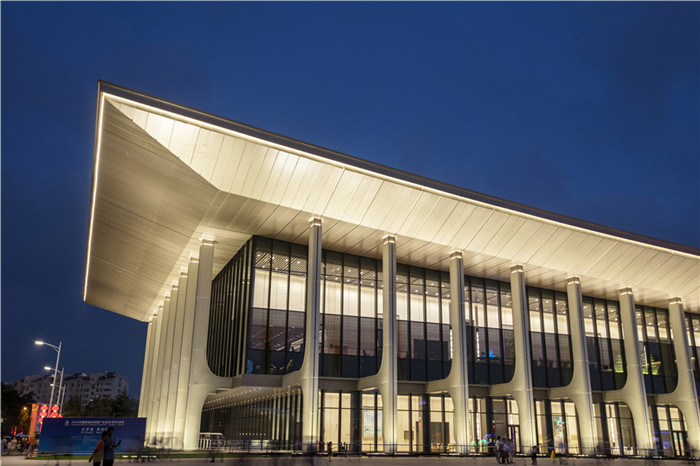
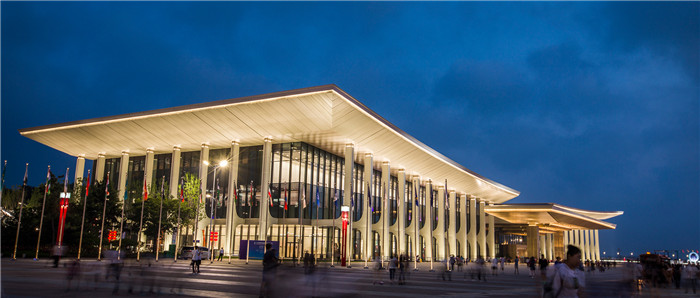
As the LED outdoor lighting system solution provider, ROLEDS is honored to work with the project responsible units to light up the Qingdao summit of the main venue Qingdao International Conference Center showing the light of great powers!